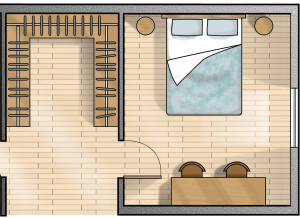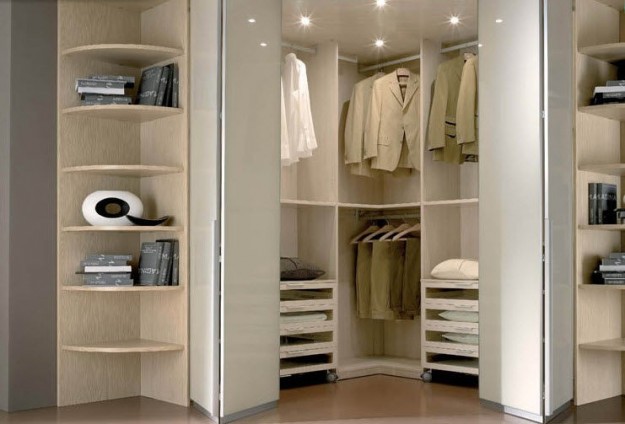It does not need much space to have a walk-in closet, as opposed to what you might believe. In reality, even enough 2 square meters or a little more.
The more traditional have masonry walls (or plasterboard), but there are also freestanding frames that, having no intermediate sides allow you to fully exploit the spaces. The equipment can be mounted on cladding or on aluminum uprights. For linen are preferable drawers to open shelves, as they ensure greater protection from dust. Customized solutions followers to best spaces of different shapes, also very small. In order to have a "room within a room" reserved only to the wardrobe you do not take much space and a bit of ingenuity.
Start point. What shape is your room?
If you have one Room separate from the environment It designed the wardrobe the problem does not arise: in this case it is advisable to equip three sides, so as to have the possibility of easily arranging the garments of a couple. Otherwise you have to consider the room layout. It has been square form, you can opt for a triangular closet, placing the modules on the short sides. is the the room is rectangular, agrees to opt for a wardrobe online, occupying the short side, so it also readjust the overall effect. If the walls are irregularity, usually there are no problems to find solutions, in fact it is possible to adapt the modules both in height and in width without difficulty and to close any type of area, thanks to filler strips that compensate for the space in the horizontal and in the vertical.
The Sliding doors are the most common, not only for the aesthetic, but also to the advantage of not requiring space in front for the opening. It can be made to measure, also reaching dimensions of L 175 x H 320 cm. They are anchored to the wall or frame of the structure and flow to’ internal wall (in this case it is necessary to provide for the installation of a subframe) or outside, on individual tracks, double or triple. They are also in coplanar version: the leaves are extracted and run in overlapping. For all models, it is important to verify that it stops the slow door without slamming. A valid alternative is represented by folding closures (also called "packet"), consist of panels that fold back on one another to the sides of the compartment. The doors always move along the tracks, but they require space in front for the opening, and the panels are attached to the structure of the wardrobe. The hinged doors, finally, They are the most traditional choice, particularly indicated in angular cabins. They are fixed to suitable frames which constitute the casing of the cabin and normally have a maximum width of 70/75 cm. Whatever type of door choice, it is however suitable that is equipped with dust seals, better if replaced over time because it is inevitable that suffer wear.
The measures vary depending on the garment: for long coats and dresses the room must be a minimum 130-150 cm; 100-120 cm are required for jackets and coats; for trousers and skirts are sufficient 90 cm. To find accessories that you will use more, This must have their wardrobe, and provide for the division of functions. Can not miss perfumers, containers and boxes to keep in order and protected from dust the most delicate garments.
To check in advance your choice, now there is ability to design computer cab. Some companies make available on their site systems to independently configure and request a quotation directly. Once you decided to purchase, starting from the design, a program transmits the order to the production in order to have all the elements provided in automatic sizes and custom features.








It’s just trend… 😀